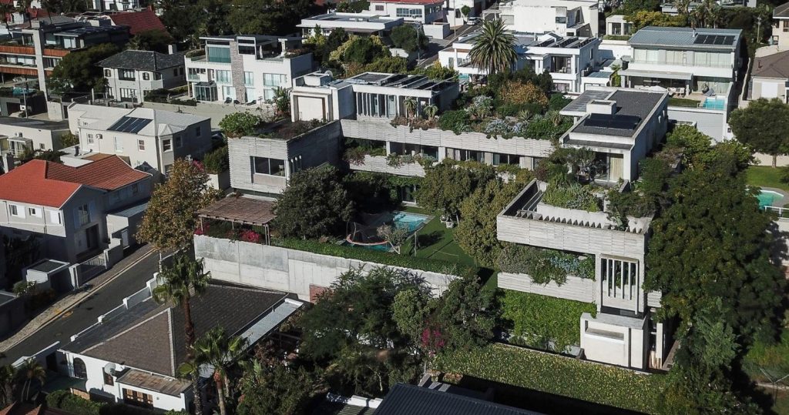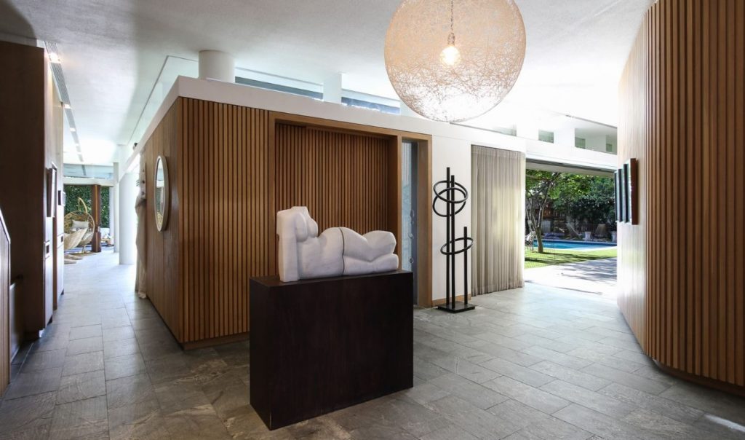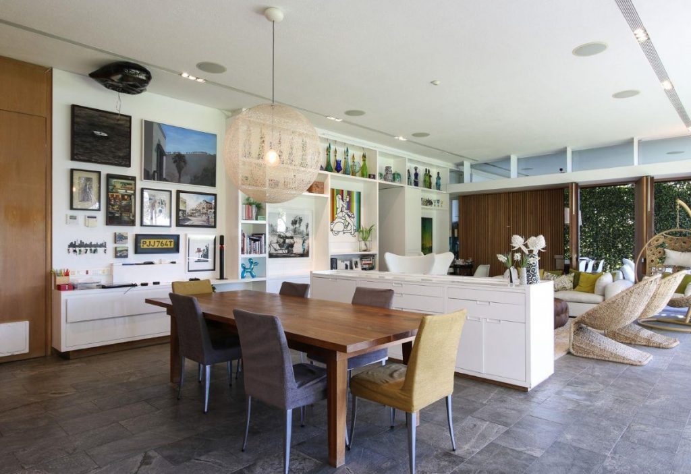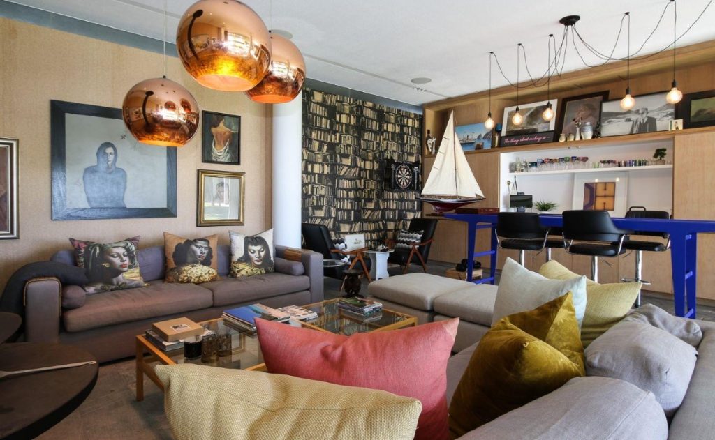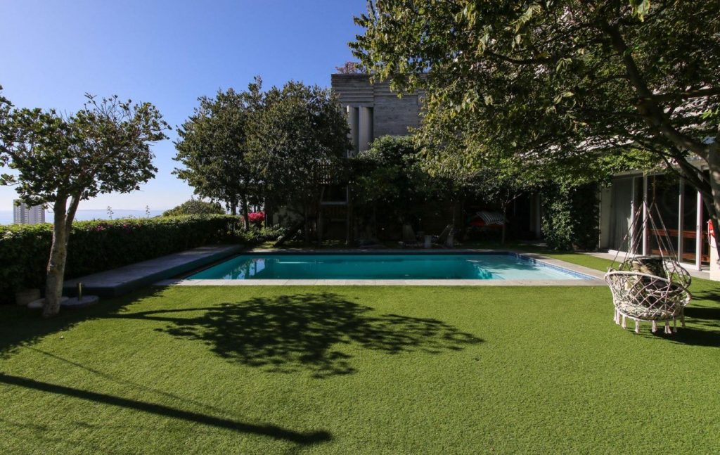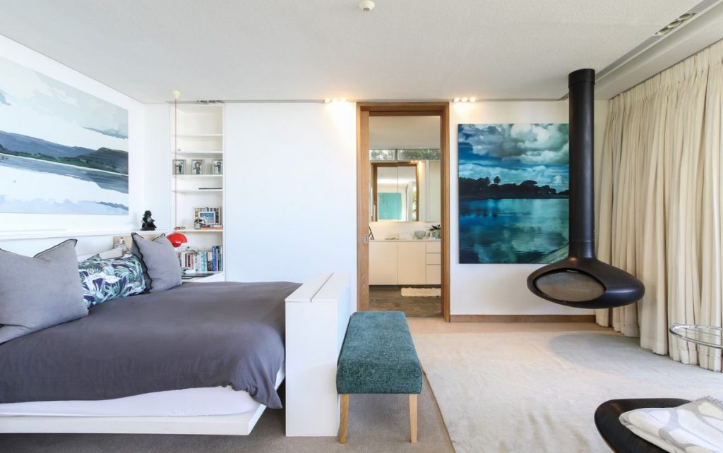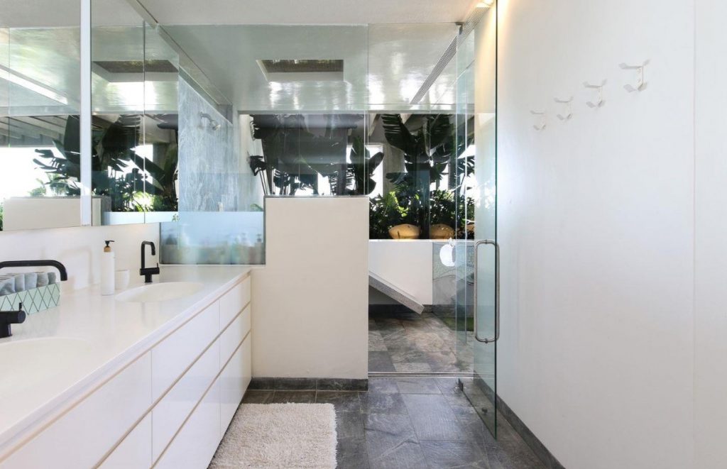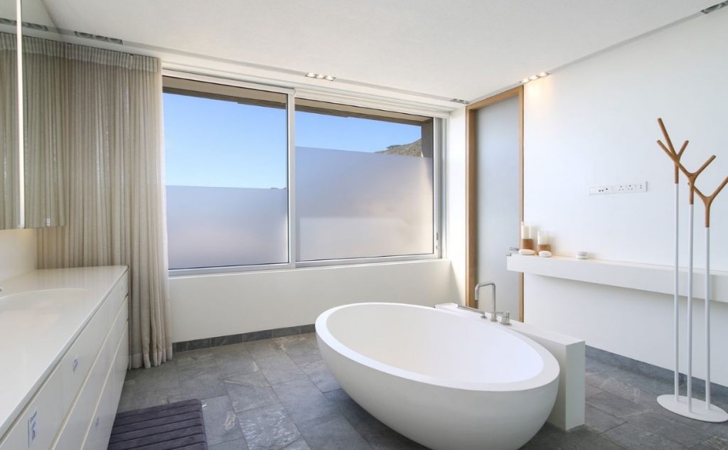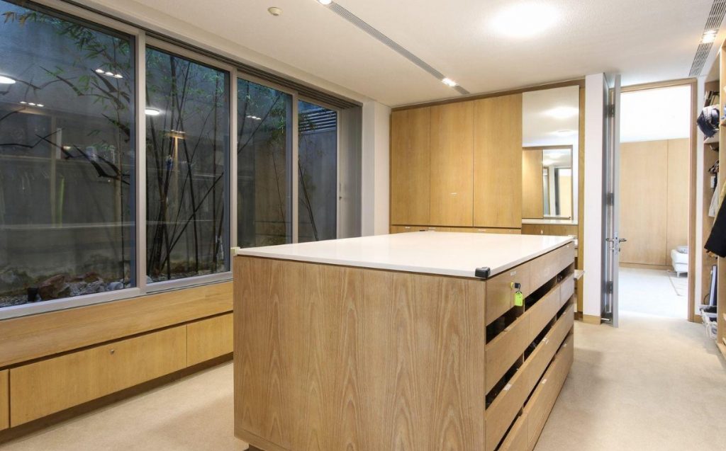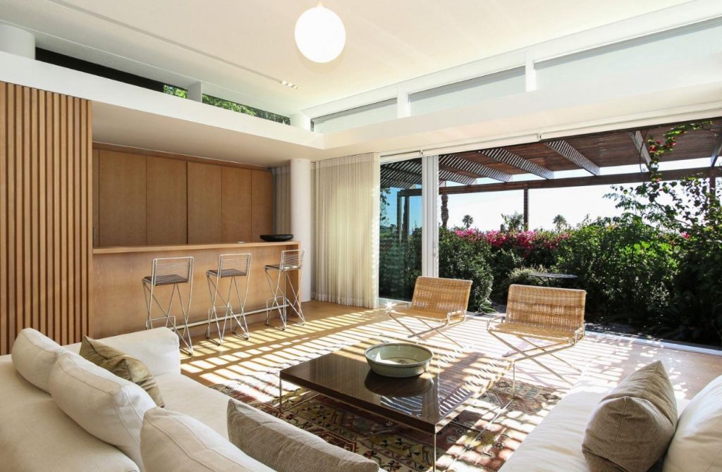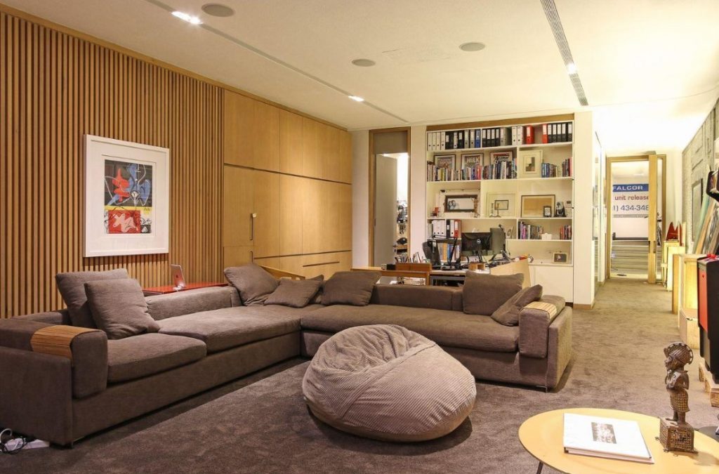A look at the R80 million ‘protea house’ in Cape Town
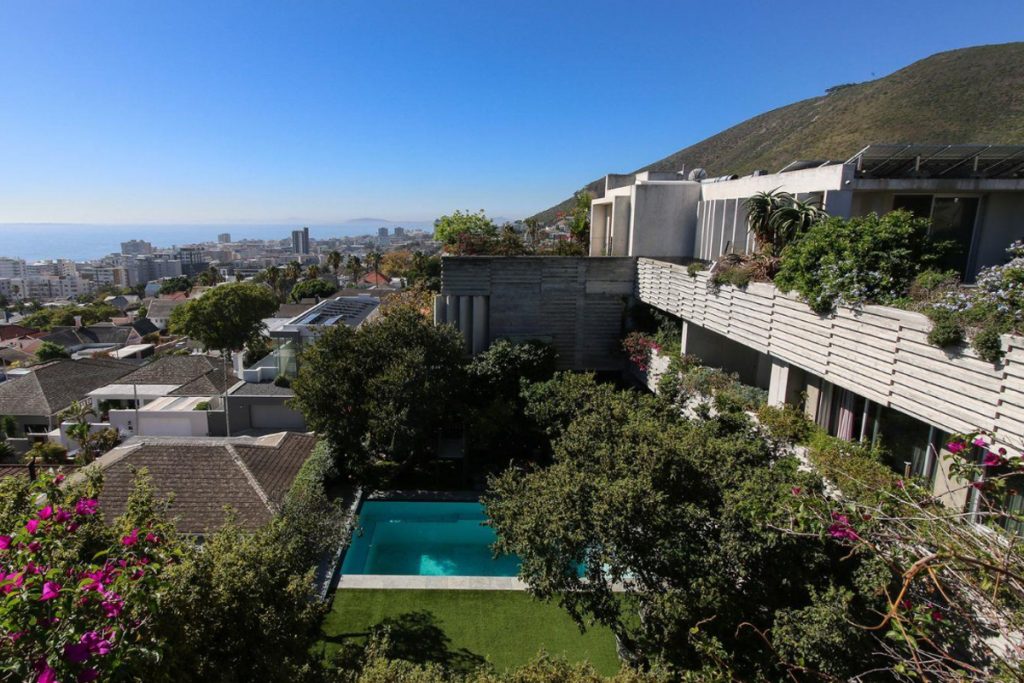
House Protea in Fresnaye, Cape Town, is currently on the market for R79,950,000, integrating nature with modern residential design.
The property spans over four levels, totalling just under 1,600 sqm of internal space and 565 sqm of terraces.
The home was initially completed in 2012 and designed by architectural firm studioMAS.
It is based on a U-shaped plan with two separate wings connected by a shared living room that opens onto a densely planted and private courtyard.
“Inspired by the cliffs of Table Mountain, the facade is an abstracted cliff-face built out of off-shutter concrete with the aim of learning from nature. The recesses and ridges are designed to support the growth of endemic air plants and succulents so that they will be able to survive without the intense ‘life support systems’ of normal gardens,” studioMAS said.
“The urban nature of the site, the tight parameters of the Cape Town Zoning Scheme and the client’s desire for a large garden resulted in a perimeter block typology. This results in a “fenceless” yet defensible line of security, shielding the domestic environment from its public context.”
“The leftover sidewalk spaces are intensively landscaped, giving back a little bit of greatly lacking green space to the neighbourhood. Nature themes extend into the design of the building as well, with a substantial 1m deep roof-garden that forms a veil of endemic planting, enhancing and completing the architecture.”
The property also features full air-conditioning, light and security automation.
It also protects from government service delivery failures due to solar panels with lithium-ion battery power backup, 30,000L water storage and grey water treatment.
Images of the property can be found below:
Read: New shopping mall launching next year – pushing South Africa’s growing retail trend
